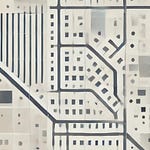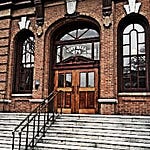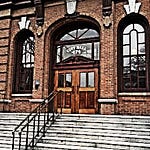This podcast was created entirely using AI and other software technologies, including AI-generated voices. The content is drawn from actual video and audio of the Planning Board meeting, which has been summarized to highlight key points.
The goal of this podcast is to help busy citizens of Saratoga Springs stay informed and engaged in our democratic process by providing accessible meeting summaries.
You can view the full video of the meeting here: https://saratogaspringsny.new.swagit.com/videos/345498
In addition to the audio podcast, we’ve also added a new feature, aided by AI, to provide the following summary of projects reviewed during the meeting:
19 George Street
Status: Approved
Description: Demolition review of a structure with architectural form and historicity. The applicant has a separate proposal for a garage, not on the same space. Concerns raised about garage location, orientation, and materials. The board approved the demolition as presented, based on the determination that the existing structure is not historically significant.
Public Comment Summary: Tom Denny emphasized the importance of mature tree preservation. Linda Whittle emphasized the extensive thought given to the project and the prevalence of gar ages in the neighborhood. Julie Rogers and Mark Beninger submitted a letter supporting the residential plans.
Park Place and Cottage Street
Status: Approved
Description: Site plan review for new construction. The applicant presented a height study, a north elevation, and window configuration options. The applicant added additional staircases onto the end porches and deleted four dormers along the Park Place elevation. The board issued a favorable advisory opinion to the Planning Board, stating that the mass, scale, height, and proportion of the proposed new construction is not incompatible with the neighborhood.
Public Comment Summary: Frank noted the removal of numerous trees by the developers and questioned the usefulness of the stacked parking. A resident suggested replicating Sanborn maps to visualize the impact on the neighborhood. A resident of Cottage Street expressed concerns about the proximity of the structure to their kitchen and bedrooms, and the loss of privacy. Bert Porter expressed concerns about the mass of the building and increased traffic congestion. Katie Capelli compared the project to a hotel and questioned its compatibility with the neighborhood. Dave Guerrino expressed concerns about the mass and scale of the building and its impact on neighbors. Ali Takah questioned the zoning and lot coverage. Jane emphasized the importance of considering the entire neighborhood scale. Katie Hooper expressed concerns about increased traffic, parking, and trash collection. A resident suggested reducing the size of the units to make the building more compatible with the neighborhood. Jason Thorin read a letter expressing concerns about the size of the building, daylight blockage, and street noise. Someone expressed concerns about the lack of green space and the industrial appearance of the building. Steve O'Shea expressed concerns about traffic, snow removal, and the design of the parking area.
68 Beekman Street
Status: Approved
Description: Architectural review of exterior modifications to an existing mixed-use structure within the UR2 District. The applicant is looking to remove the door on the left side of the front of the building. The applicant has plans to make the left side of the building a private social club, right side, an art gallery. The board approved the project with conditions: all existing front doors should remain in place and be restored. The door on the left side of the porch should remain in place, and the suggestion was made to use interior treatment to fulfill the opening from the interior only. The Beadboard Cedar railing should be replicated to match the existing front porch, and the rear porch will be renovated to replicate the front rail as well.
Public Comment Summary: No public comments
9 Spa Circle
Status: No Decision
Description: Architectural review of exterior modifications to an existing structure in the urban neighborhood T4 district. The applicant is planning renovation, which will include some changes to the exterior. The applicant wants to increase the amount of natural light and solar gain into the house and create an obvious entrance to this house on the spa circle side. The board asked the applicant to talk to their architect, explain the feedback that they've been provided by the board, and just see what solutions they may be able to come up with. Applicant to come back with some options.
Public Comment Summary: No public comments. Public comments will be taken at the next meeting.
These updates have also been added to the Saratoga Civic Pulse “Shaping Our City” Interactive Map, which gives you real-time insight into projects reviewed by the Saratoga Springs Planning Board, Design Review Commission, and Zoning Board of Appeals.












Share this post