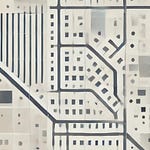This podcast was created entirely using AI and other software technologies, including AI-generated voices. The content is drawn from actual video and audio of the Planning Board meeting, which has been summarized to highlight key points.
The goal of this podcast is to help busy citizens of Saratoga Springs stay informed and engaged in our democratic process by providing accessible meeting summaries. Note that the actual meeting was more than 3 hours long.
You can view the full video of the meeting here: https://saratogaspringsny.new.swagit.com/videos/345596
In addition to the audio podcast, we’re also adding a new feature, aided by AI, to provide the following text summary of the meeting:
131 Middle Ave, Saratoga Springs, NY 12866
Description: Request for modifications to the 2017 subdivision. The applicant redesigned the house to accommodate first-floor living and improve cost-effectiveness. The new design pulls the living space forward, recesses the garage, and adds aesthetic character. Issues include garage width, front property line setback, rear covered porch within the rear setback, and tree removal.
Board Decision: The Planning Board suggested that the applicant expand the porch in depth to achieve a minimum of 18 feet between the garage door and the sidewalk. The garage should be pushed back by the same amount that the porch is expanded. The applicant will update the plans and return to the Planning Board for further review.
Public Comment: No public comments were received.
20 Skyward Dr, Saratoga Springs, NY 12866
Description: Site plan for a 120,000 square foot building in the Industrial G zone. The proposed building is designed to be versatile and potentially split into a multi-tenant building. The site plan segregates passenger car traffic from truck traffic for safety reasons. The applicant intends to balance the cut and fill on the site to minimize the import or export of native soils.
Board Decision: The Planning Board declared its intention to serve as lead agency for SEQR review.
Public Comment: No public comments were received.
30 1/2 Caroline St, Saratoga Springs, NY 12866
Description: Site plan for 30 1/2 Caroline Street. The applicant is seeking site plan approval, a lot line adjustment, and a five-foot height bonus to match the previously approved building on 30 Caroline Street. The proposed project includes an additional 3,000 square feet of commercial space and 29 apartments, for a total of 40 apartments between the two buildings.
Board Decision: A motion was made and seconded for a negative SEQR declaration. All in favor. Motion carried unanimously. A motion was made and seconded to approve the five-foot height bonus with the condition that the Building Department review the energy efficiency parameters for conformance with the UDO. All in favor. Motion carried unanimously. The Planning Board will review the site plan at a future meeting.
Public Comment: No public comments were received.
These updates have also been added to the Saratoga Civic Pulse “Shaping Our City” Interactive Map, which gives you real-time insight into projects reviewed by the Saratoga Springs Planning Board, Design Review Commission, and Zoning Board of Appeals.












Share this post